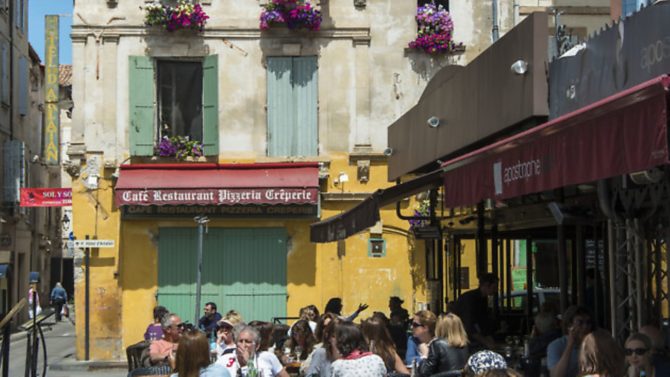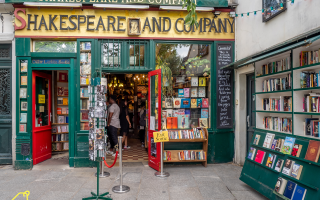Planning permission for public buildings in France

Having guided you through the process of domestic planning permissions, Arthur Cutler explains the regulations concerning public buildings such as cafés and gîtes
Welcome to part four in our series of articles on planning permission for your French property. In this issue we will be looking at buildings open to the public, where fire safety and access, especially that relating to disabled visitors, needs to be considered, and how that affects the use of a building and any associated applications.
Are you affected?
As a general rule, any building that is open to the public needs to conform to specific regulations relating to access and fire prevention. In France, such buildings are referred to as Établissements Recevant du Public (often abbreviated to ERP).
The list of the buildings affected includes shops, theatres, churches, hospitals, schools, hotels, restaurants and bars. Temporary structures such as marquees are also included in the regulations.
Following European directives, which came into effect on 1 January 2007, any building to be newly opened to the public has had to conform to regulations, and with effect from 1 January 2015 all existing establishments also have to meet the requirements.
As is the case for most countries in Europe, France is struggling to meet this deadline and many ERPs will not be ready in time. No doubt an extension will be approved, but at the time of writing no date has been agreed.
ERP categories
Buildings open to the public are categorised according to two principles: their purpose (activity) and their capacity (number of people). The purpose of a building will fall within a list of some 30 different types of establishment, each being given a letter by way of reference.
For example, shops are denoted by the letter M, bars and restaurants by the letter N, hotels and chambres d’hôtes by the letter O and so on. There are special categories for things like ‘floating buildings’ (boats or yachts), open-air structures and covered car parks. A building’s capacity places it into one of five categories, which are as follows:
Category 1: More than 1,500 people
Category 2: 701-1,500 people
Category 3: 301-700 people
Category 4: Less than 300 people
There are certain low-capacity buildings that come under category 5.
The definition of capacity for categories 1 to 4 includes all staff or personnel in addition to members of the public. For category 5, only members of the public are taken into account.
With many British buyers considering opening or taking on a business such as a bar, restaurant, chambres d’hôtes or gîte complex, it is important to understand the implications of current regulations. Not only can they have a cost implication, but they will affect the use of a building, as it may be incapable of conforming to your needs. For now, let us consider those buildings that are most likely to be of relevance to those looking to build or alter the use of a property in France.
Holiday accommodation
As a rule, individual buildings with a capacity of less than 15 fall outside of the ERP regulatory framework. However, it is important to remember the framework is complex and this number should only be taken as a guide as to whether ERP considerations may come into play. For example, some sub-categories of building may not be subject to ERP regulations, but may still require minimum levels of disabled access.
Establishments with a greater capacity than 15 will be subject to the rules, meaning that a separate dossier has to be prepared as part of a planning application.
Planning applications
Needless to say, any planning application involving an ERP is subject to special consideration. The main application is called the demande d’autorisation de construire, d’aménager ou de modifier un établissement recevant du public (the application for authorisation to build, renovate or modify a building open to the public).
This must be accompanied by the dossier spécifique permettant de vérifier la conformité des établissements recevant du public aux règles d’accessibilité et de sécurité contre l’incendie et la panique (a dossier allowing the authorities to verify the conformity of buildings that are open to the public with regard to accessibility and fire safety).
Individual projects will be dealt with by the relevant local authority, notably the departmental commission for safety and accessibility. In the first instance, all applications should be delivered to the mairie of the commune in which the property is located, which will then be passed to the various commissions for consideration and approval or modification.
Applications of this type are complex and not for the faint-hearted, so consideration should be given to obtaining expert advice before submitting an application.
Arthur Cutler is director of French Plans, which offers a planning and design service throughout France
Tel: 0033 (0)2 97 39 38 72
Share to: Facebook Twitter LinkedIn Email


