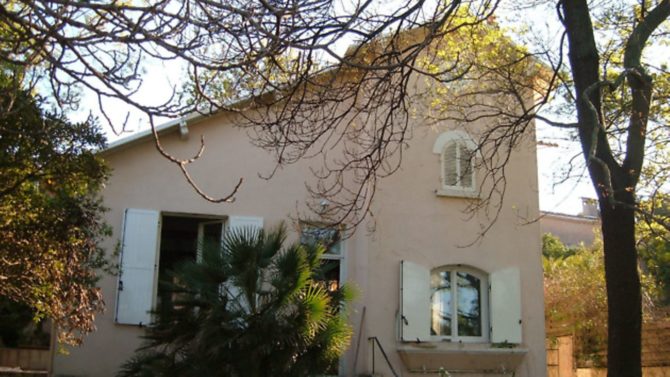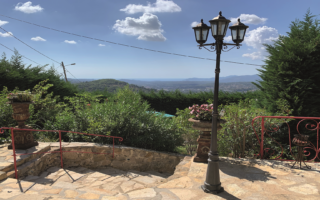Save €200,000 in the south of France!


Could you really save up to €200,000 on the price of a house in the south of France? Richard Whiting explains how a flexible approach can pay dividends
It is possible to find a detached property for around €200,000 for transformation into a lovely three-bedroom home in the sunny coastal area in or around Toulon. People I know did exactly this, and there’s no reason why you couldn’t do the same.
The brief was to find an older house, probably away from recent estates, with sound walls and roof that must pass a survey with a written report by a master builder (look under maîtres d’oeuvre en bâtiment in the Pages Jaunes telephone directory). It should be dilapidated inside and therefore uninhabitable (inhabitable), but with enormous scope for complete interior transformation after it has been gutted. The original interior, ideally, will have been built to provide low-ceilinged attic or storage rooms upstairs and not bedrooms (but with windows or skylights).
This explains the attractive sale price: up to €200,000 less than a much more recent three-bedroom detached property in the same equally quiet residential location.
For example, a four-bedroom house on a 600m2 plot in a small private estate (lotissement) in the same sought-after area was advertised for €422,000. The plot, with space for a swimming pool was a good size, but the overall interior floor area of the house was only 90m2 – not too spacious. Another property in the same area with three bedrooms was for sale at €445,000. The floor area was slightly larger (95m2), but the plot was only 180m2, although space for a pool was claimed.
Finding a suitable property can take time, of course. The right one is where there is so much to be done and organised that a succession of potential buyers have been discouraged as soon as they viewed the interior, also reducing the price considerably.
The property my friends bought had been reduced in price considerably, and it was still sticking. It required a purchaser with a lot of imagination and motivation to transform it completely: much more than just doing it up.
Room plan
You can design the interior room plan as if you are having a new house custom built, for example with an entirely open-plan living, dining and kitchen area downstairs, while the layout for the three bedrooms upstairs is dependent to a certain extent on the pitch of the roof. As the structure already exists there is a huge saving against a new-build where you would start from scratch.
If there is a bathroom already this may well be an extension added to the original house. The builder who delivered the survey report would check on the serviceability of the existing bathroom, but assuming that the bath and WC are presentable and serviceable, simply retiling or redecorating may suffice.
Contracts
You should ensure that a clause suspensive is inserted in any preliminary sale contract you sign, making completion subject to a satisfactory survey report. And, of course, don’t sign any preliminary contract before you know that your transformation plan can be realised or officially approved, and how much it will cost.
Awaiting official approval for work planned under a déclaration préalable can be covered by a clause suspensive. For example, if you plan to install larger windows which change any of the building’s façades, a déclaration préalable (advance declaration) should be lodged with your town hall, which will post it on their public notice board. Neighbours or anybody else have a one-month period in which to object. The town hall has the appropriate form and instructions. Clear, to scale drawings, not necessarily architect’s, are essential.
Once you have found the property, budget with written estimates. The biggest single cost will be the building work: gutting and clearing away the site; putting in a new lower ceiling creating the upstairs floor; new partition walls upstairs creating the bedrooms; and insulation panels inside on brick or stone façades and against the roof framework. This should cost up to €40,000.
With a slight adjustment on the new landing area the original staircase can be retained. The builders you engage would install ceiling supports before demolishing the original inside walls and then put in load-bearing cross-beams or rafters 30-40cm lower before laying the new upstairs floor.
Plumbing and electrical work may cost up to €15,000, while the supply and installation of a heating and air-conditioning system (fourniture et mise en place d’une climatisation multi-système reversible) with four inverter units would be around €9,000.
Do it yourself
DIY then takes over, when you will need several weeks on the site. Note that Castorama and LeRoy Merlin megastores run (in French) various practical DIY lessons and also have online video demonstrations at little or no cost.
If you paint throughout in one colour – white is a good choice for extra brightness – economies of scale will be important by buying large pots of paint. Around €2,000 should cover the cost of paint, rollers, etc, and if you think doing all the work yourself will be too discouraging then maybe enlist the help of a good chum. Another €1,500 for this service would be money well spent.
Tongue-and-groove laminate or imitation parquet flooring strips or squares (around €14/m2 for imitation parquet) plus squares or rolls of underlay for comfort and noise insulation can be fitted throughout: cheaper than traditional tiling. The overall cost for 120m2 of floor is from €2,500.
The DIY lessons and demonstrations can also save you at least €40 an hour that a registered artisan would charge for any small fitting or carpentry jobs.
That leaves a fitted kitchen (cuisine équipée) to be designed and fitted. You may have 20m2 available off your living and dining room area, big enough for a nice breakfast bar, worktop, built-in state-of-the-art appliances, and a range of wall and floor units. I would recommend going for a professional job, including wall tiling; visit a kitchen design showroom and allow around €10,000-15,000.
Getting quotes
Two or three free estimates (devis gratuits) are recommended for all professional jobs. You should not feel obliged to retain the estimate for the building work supplied by the master builder who delivered the survey report, although you may be able to negotiate a rebate on their estimate if you do. If you are not on the site all the time it is important to select a building contractor who is available to meet you on site when you visit.
A tight budget may not provide for a professional project manager overseeing and co-ordinating all the building, plumbing and electrical work as his cost may not outweigh the savings on prices for materials he may be able to negotiate. (The project manager who is also the building work contractor has a vested interest in getting the best possible deal for his company from you, the customer.)
He may be a one-man-band juggling with several customers’ contracts at once, meaning he will not always be on your site when you wish to see him; and, physically, with only one pair of hands, may not be able to do the job to your satisfaction.
If you do retain a project manager you should negotiate (before, and effective retrospectively) a free written report. That said, if you intimate that you will probably employ another contractor for the work your survey report is certain to be impartial.
Builders’ estimates should itemise the materials proposed with specifications and, of course, the work to be carried out. One item describing materials could read, for example:
5cm thick partition panels composed of two plasterboards sandwiching honeycombed cardboard (cloisons de 5cm d’épaisseur alvéolées, composées de 2 plaques de plâtre et d’une résille en carton).
You cannot expect the estimate to detail exactly how many panels there will be and their unit price, but the total price including labour and inclusive of VAT (TTC: toutes taxes comprises) for the whole building job should be clear.
Look for headed letter paper showing the logo of a building federation (such as Qualibat). Estimates should stipulate how long prices are held and indicate start and finish dates for the work following signed acceptance of the estimate. Businesses approved by Qualibat are checked regularly for their insurance cover and financial standing. Valid insurance is vital to cover the contractor’s 10-year guarantee (garantie décennale) for all structural work.
Similarly, Qualifélec is a leading federation which approves electricians’ technical competence, although their financial and insurance situation is not necessarily checked. Electrical work and rewiring bringing an old property up to today’s norms should be undertaken by a qualified electrician. Any replacement of the mains unit (disjoncteur de branchement) must be carried out by an electrician officially approved by Électricité Réseau de France (ERDF).
As with building estimates, compare the materials or equipment proposed by plumbers and electricians. Immersion heaters (chauffe-eau électriques), for example, can vary in price tremendously. Fitted kitchen and heating equipment estimates should briefly describe and quantify the articles concerned with their catalogue numbers and prices. The overall fitting charge should be shown separately.
Interest-free loans
Until the end of 2015 an interest-free loan scheme for pre-1990 buildings (Eco-prêt à taux zéro – PTZ) used or to be used as a main home applies to the overall cost of any of the following work:
• roof insulation
• outside walls insulation
• double-glazed windows and/or doors
• heating appliances using a renewable energy source
• hot-water systems for hygiene using a renewable energy source.
Your bank will require detailed estimates (materials, their energy-saving coefficients, labour costs) and a special form completed by you and your contractor. The funds, up to €30,000, regardless of income, are released when the bank receives invoices marked ‘paid’ (factures acquittées).
If you pay income tax in France check if the crédit d’impôt of 30% still applies off the cost, exclusive of VAT (TVA), of the materials for any of the above installations, supplied and fitted by the same contractor.
Finally, if your budget does not allow you to have a project manager and be on hand regularly during the transformation work, arrange to have someone you know very well, and who is completely reliable, to check progress; that the builder, electrician and plumber co-ordinate; and that the materials specified on estimates are those used.
Bon courage!
Richard Whiting is the author of ‘Buying and Renovating a Property in France’, which is published under the Howto imprint with Little, Brown publishers
Share to: Facebook Twitter LinkedIn Email


