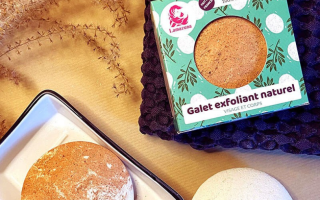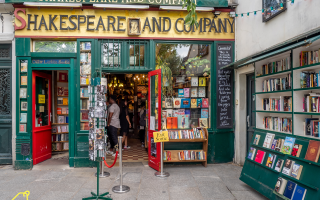Three French kitchen ideas
Need ideas for your new French kitchen? Here we look at three kitchens where you’d want to linger long after you’d finished cooking…
Canadian Patricia Robertson explains how she created her striking kitchen at Clercy, her four-bedroom townhouse in Limoux, Languedoc-Roussillon:
‘A faint heart never made a fat baby!’ – if you want a truly excellent result, don’t hold back, follow your instincts and just go for it. Designing our kitchen/eating area was a major challenge. It comprised five small rooms with two different floor levels, and the main load-bearing wall of the house ran through the middle of it. The entrance door from the courtyard opened directly into the space. It was important that in a prestigious renovation of this large historic building, the kitchen should be of a size and in keeping with the whole property.
The space had undergone several previous bad renovations including a faux medieval fireplace which we wanted to eliminate, but we also had mosaic floors and handpainted beamed ceilings from 1896 which we wanted to retain.
We relocated the main entrance to another part of the house and then fitted the original Gothic-arched entrance opening with French window/doors. We removed all partition walls, and stripped off all wall coverings and rendering of exterior walls to reveal the natural stone underneath.
Once we had stripped it down, we could truly see the space we had to work with. Removing the false fireplace and load-bearing wall necessitated the installation of steel beams over the current sink area, and we also replaced two unsound beams over the eating area with new metal beams.
At this stage I became convinced that we should leave some of these elements raw and unfinished, a reference to industrial spaces. I wanted the metal elements, including radiators, to look lightly rusted. And I was determined to keep the stone perimeter walls unrendered. The local workmen were appalled, but gradually I won them over to my way of thinking.
One wall was built from large, cut stone, pierre de taille, which we accentuated with up-lights in the floor. The wall on the courtyard side is rubble, a mix of stone and terracotta tiles, which I call my Roman wall. The idea was to get to the heart and soul of the building, down to the sinew and bone, and to rejoice in its raw glory. And then in this raw majestic space, throw in sleek red shiny lacquered cupboard units and stainless steel countertops.
These elements were chosen for their ‘wow’ factor and strong contrast to their setting. We needed excitement and strength to stand up to the daunting, intimidating nature of raw stone. The custom-made-in-Spain stainless range hood and oversize tap were major accent pieces, which are super-functional but all about scale, connecting the very high ceilings to the base elements.
To retain an open feeling, we avoided wall cupboards, opting for drawers for storage and a custom-built wooden cabinet, reusing the original garden doors with ancient glass on the wall, separating the eating area from the living room.
It would have been much easier but all too predictable to create a more traditional kitchen with marble worktops but this property is an elegant town home, a h�tel particulier, and a country kitchen with its Proven�al overtones just was not appropriate or interesting.
I have been influenced by big city warehouse loft conversions; it is all about the mix and the strength. Recreating a period has its place but I think it is more exciting to experiment with eclecticism – and perhaps more in keeping with modern life.
This kitchen was a labour of love; it was not designed, budgeted and on paper before construction started. Because of the special nature of the property it was worth the extra expense involved to design it as we went along. Certainly not the recommended route but the only one possible in the circumstances.
I would advise taking a long time to develop and recognise your tastes, and be ever aware that terminology differs from country to country and culture to culture. I said I wanted a “European kitchen” but the local French workmen had no idea what that was. When I tried to describe it, they said “Oh, you want an American kitchen” and I said “Definitely not”. When I showed them photos from magazines and brochures, they got it. I wanted an “Italian kitchen”! So keep a thick file of pictures and ideas that you love.
Be prepared that a remarkable kitchen will probably cost you more than you imagined, but try not to stint on the special touches. Make sure you have an excellent menuisier; the measuring, fitting and installation of your kitchen is critical to the end result. And now I will pour myself a glass of something deep and rich and dark and red to ease my way into the evening.
Anne and Jacky explain how they decided on the design for their kitchen at Maison Emz, a three-bedroom restored farmhouse near Goudargues, Languedoc-Roussillon:
We got our inspiration from the classic French country house kitchen design. The greys and greens are colours which would have been used in the 16th, 17th and 18th centuries, so are as true to the age of the house as possible, as are the flagstone floors, which all kitchens would have had at the time.
Of course, we wanted modern equipment, and some of the furniture is modern too but painted, while others we bought from antique shops and restored. We believe we have designed the kitchen to be as true as possible to the design and age of the house – the grey is also easy to keep clean! All our guests who have passed comment have loved it, and due to how light and airy it is, it’s a real pleasure to cook in!
Robert and Laura Power explain how they updated their kitchen at Le Manoir des Sines, a nine-bedroom bastide in the Quercy countryside:
The bones of our kitchen were excellent but we were short on storage and worktop space so when the cooker we inherited from the previous owners died, we decided to make some improvements.
The previous layout had worked well for over a decade, and it was important to keep the existing antique oak kitchen table and massive dresser, but there was no room to hide anything that wasn’t pretty, from salad spinners to cereal boxes.
John Black, the former proprietor of Cr�me Anglaise in Montaigu, agreed to oversee the job and hired an English cabinet-maker based in Beauville to make wooden storage units beneath a polished granite countertop from Fumel. We wanted solid, timeless units that would last at least a generation, rather than an MDF stopgap.
He also installed a series of task lights from Castorama, as the room can be quite dark, particularly in winter. The kitchen has to cater for big crowds in the summer and everyone tends to help out with the cooking, so a big oven and plenty of stovetop firepower was also a necessity. The La Cornue Albertine electric/gas range from Toulouse can fit two large roasting trays side by side and still has room for veg as well. It’s an absolute dream, sealing in flavours just as well as an Aga.
Finally, John Black sourced a tap and an old ceramic sink for washing vegetables and draining pasta (washing-up is done in a back pantry off the kitchen) when he was looking for hardware for the bathroom off the kitchen, which he remodelled simultaneously. Both were painted soft white, with woodwork in almost-matt Farrow & Ball Bone. The whole project was done in the spring, long distance, with regular email photo updates and minimal hassle. It came in on time and on budget, and more importantly, it instantly looked like it had always been that way.
For more information on all these three homes, visit holiday home rentals site: www.purefrance.com
Share to: Facebook Twitter LinkedIn Email


